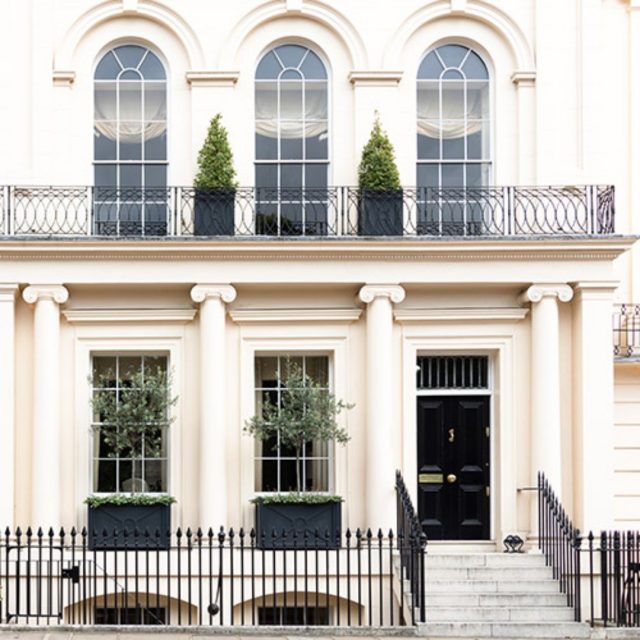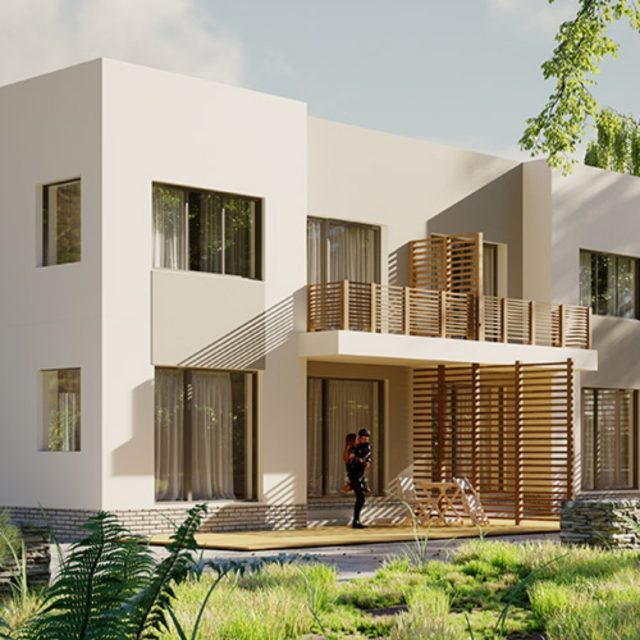
PROJECT DETAIL
Chambers Chase is a boutique subdivision of 42 premium large sized lots. Allowing for wider frontages than the surrounding projects, Chambers Chase is perfectly designed for family living. Key features are the central location close to the planned Woolworths Shopping Centre, large flat lots, double garages for all houses and a premium stone entry statement and open space water basin welcoming you home. Chambers Flat Road has recently been upgraded to 4 lanes allowing quick access to the adjoining suburbs of Crestmead, Heritage Park and the Logan Motorway.
Chambers Chase is in the 2,450 hectares Park Ridge Master Plan that provides for the growth of education, transport, medical, shopping and social services. The Master Plan embodies a key opportunity within South East Queensland setting out the area to be developed over 20 years with a focus on integrated community, urban infrastructure and extensive parks and amenities.
Education
Close to childcare, primary, secondary and tertiary education facilities to support a growing community
HEALTH
Mater Hospital and medical precinct under development at City of Springfield
RETAIL
A future plan for a new Town Centre, building on the established Park Ridge Village Shopping Centre
Transport & Employment
650 hectares incorporated in the masterplan designated for a Business Technology Centre, industrial, retail, commercial, community and other centres
Parks & Recreation
Linked areas of open space, parks and recreation reserves as well as places with high conservation value, native vegetation and waterways
INFRASTRUCTURE
The largest project set to re-shape the community is the $200 million Logan Central Master Plan. This will be a purpose-built precinct comprising commercial buildings, schools, retail, health and social services
Land Plan
Chambers Chase is a boutique subdivision of 42 premium large sized lots
- Photos
- Video














